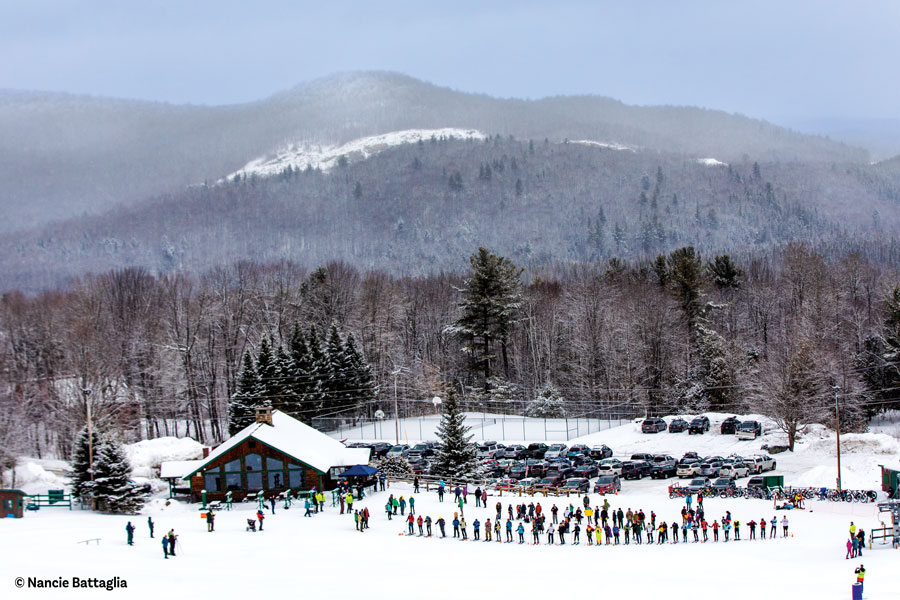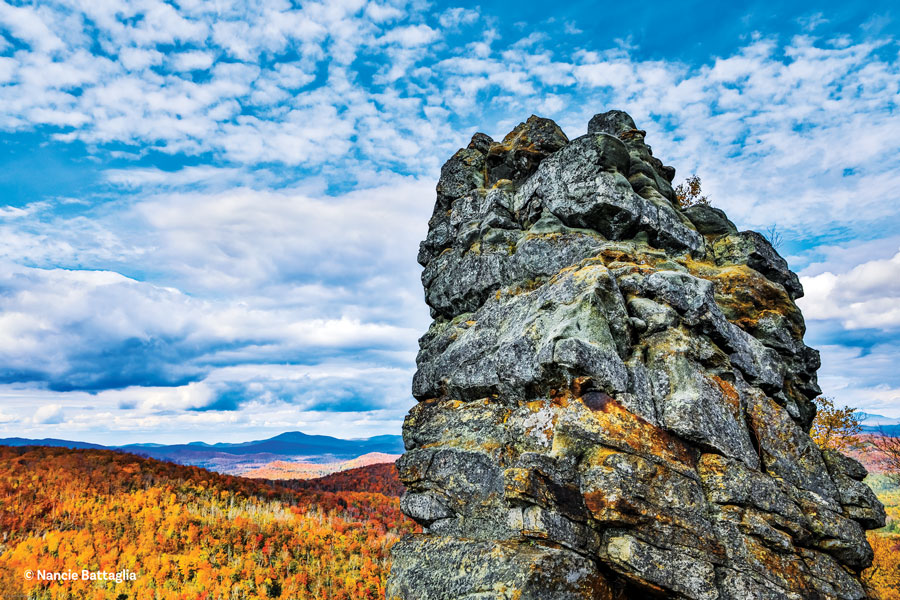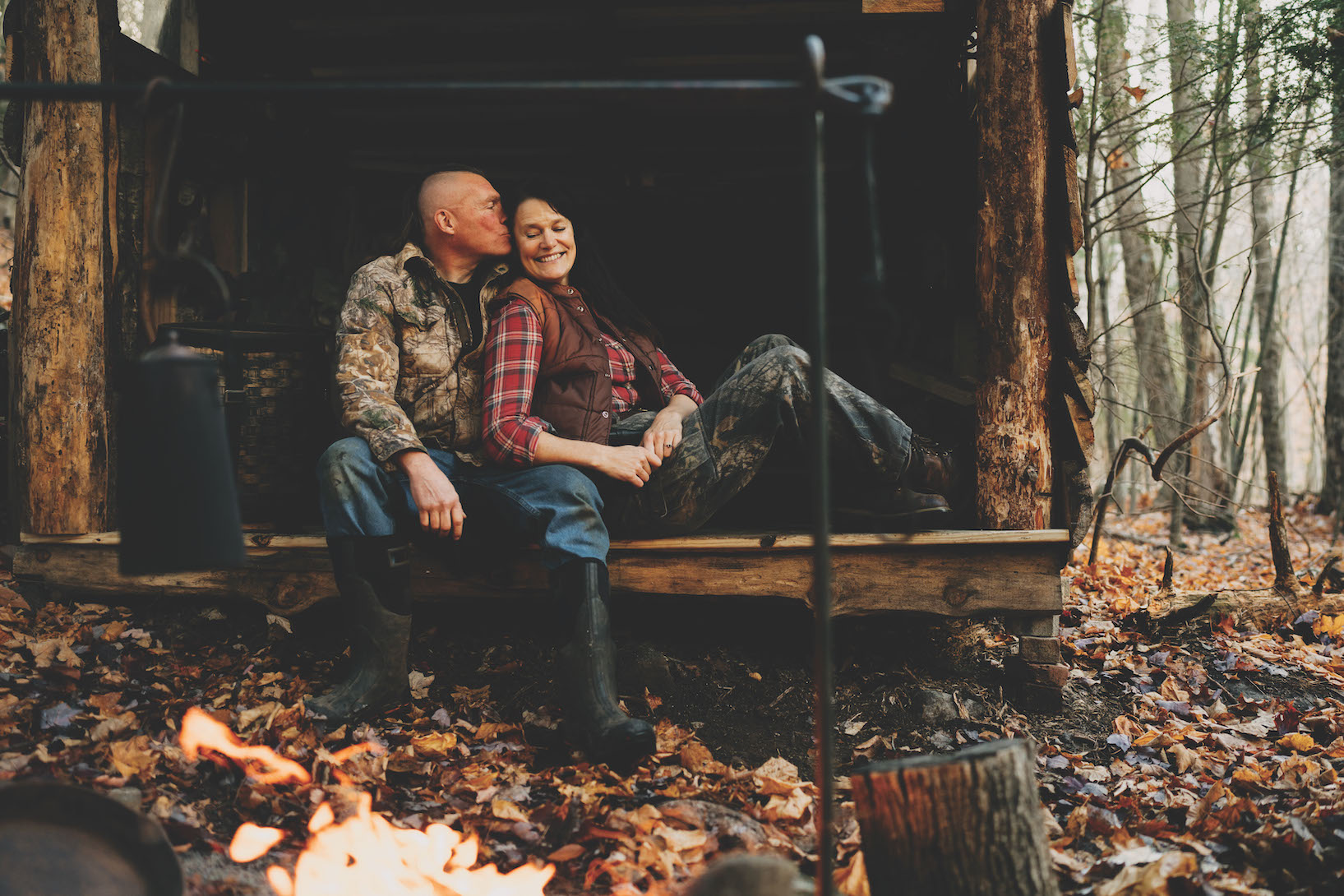The art of handcrafting a traditional log cabin
A riot of ferns mobs a clearing circled by maple saplings, thick oaks and solid beech trees. Danny Kaifetz, a trim 66-year-old Keeseville resident, leads me into the forest. There’s no path. We step from one patch of copper pine needles to the next, lit by the odd ray of June sun.
Level ground slopes up to granite benches, bridged by a ramp of two dozen blackened logs. That’s the only legacy of construction Kaifetz completed here more than a decade ago. Underfoot, moss cushions stubborn rock. Undisturbed white pines tower a hundred feet overhead. Atop the rocky knoll, a solid flank of cedar shingles interrupts the columns of trees. As we approach, a 32-by-22-foot log cabin emerges. Two cedar rails—made from a single tree split down the middle—bracket the front porch. Twig work spells out “Ridgetop” on a sign that hangs from the timber-frame truss. As Kaifetz heads for the southern wall, he pulls a pocketknife from his jeans, flips open the three-inch blade and pokes between shoulder-high logs.
The seam rebuffs the knife. “You can’t fit a razor blade in there,” he says. The wall stands 10 logs high, each nine to 11 inches in diameter. A U-shaped saddle notch carved in each log’s belly matches the upper contour of the timber below. There’s no fill material, no chinking. Only sheer weight and precise fit hold the structure together.
The cabin belongs to a man who offered access on the condition of privacy. The location? Also secret. But not distant. The moss-draped ledges step down to Lake Champlain, hemmed by railroad tracks at water’s edge. No lake views here, though. The man wanted a forest refuge, simple yet elegant, where life could slow to a natural pace.
But he’s a busy man, with a profession that earns him a surplus of every resource except time. So he offered Kaifetz a gig in 2001: Build a cabin in my woods. Source the timber from my land. Use the full-scribe or scribe-set method, contouring each log by hand so they fit together exactly. Kaifetz told his client he knew nothing about scribe-set homes. The man said Kaifetz would figure it out.
Kaifetz had figured it out before, after the man had ordered a Douglas fir flagpole from Washington State to hoist the stars and stripes above Adirondack soil. That made no sense to Kaifetz, who enlisted in the Marines during the Vietnam War and studied forestry at Paul Smith’s College on the G.I. Bill. All these North Country trees, generations of wood craftsmen, and no one local made flagpoles? So he measured the import. Studied finger joints, epoxy application and hand shaping. Kaifetz began turning planks of homegrown red oak into proud obelisks. He’s shipped 235 flagpoles from his Keeseville workshop over the last 15 years.
Kaifetz sports a black ball cap with an American flag. White thread spells out “Adirondack Flagpoles” above the banner, with “Made in the USA” stitched below. He’s clipped a metal badge for the 2nd Marine Division to the brim.
Log cabins hold a special place in the American psyche. While the full- scribe method originates in Scandinavia, immigrants from Northern Europe’s boreal forests first built log cabins on the East Coast in the Delaware River Valley around 1640. As settlers dispersed across North America, they cleared land, felling trees to construct frontier homes with notched timbers and a gabled roof. An Adirondack log cabin built around 1790 by Samuel Adsit, a Revolutionary War veteran, still stands in Willsboro. Over time, these rough-hewn structures became synonymous with American self-sufficiency.
So Kaifetz, whose profession elevates the American flag, set to work on a rustic homage to the self-made American ideal. He harvested Eastern white pine from the vast acreage around the cabin site, debarked the logs and let them dry. Red oaks for floors and woodwork were hauled to a local sawmill. Over the next three years, Kaifetz worked December to March, when his flagpole business shuttered for winter. This introduced snow and ice to an already challenging process. Plus, the owner wanted the forested setting intact—Kaifetz couldn’t clear the building site.
These limits made progress slow. The first year, Kaifetz jackhammered into the granite dome with a diamond bit to pour concrete piers. He turned each log in the direction it would rest on the structure, then hauled timbers up the ramp with a small tractor. He researched the full-scribe method, teaching himself to use a Veritas log scribe to gauge notch depth, then chainsaw out a channel and smooth the notch with a chisel.
“Scribe-set is the most aesthetically beautiful way to build with logs,” says Michael Frenette, a master carpenter from Tupper Lake who’s spent two decades restoring the log buildings of Great Camp Santanoni, in Newcomb. “But it’s super labor-intensive. You have to be a little crazy—or very passionate—to do it.”
In time, four walls rose, burrowed with internal copper lines for gas lamps. The next season, Kaifetz devised rigging and booms so he could place a ridgepole, trusses and roof while working alone. “I did the roof in February,” he says. “My knees froze every day. Back home, they’d burn ’til midnight.” The only store-bought lumber: plywood beneath the shingles. Roof insulation made the cabin weather-tight. The oak ceiling and floors pegged together in tongue-and-groove fashion. “I don’t believe in a learning curve,” Kaifetz says. “I think you do something right the first time, and then you do it right every time after that.”
When focus turned inside, Kaifetz used materials and pieces he had collected over the years for the cabin. He brought in an antique Jewett icebox and a hammered-copper sink, then installed a spiral staircase with cantilevered steps and a twisted grapevine rail. And he taught himself to build furniture, hauling cedar stumps from a nearby swamp to anchor white pine tabletops. He left cedar trunks intact on couch legs for an elephant foot appearance, and crafted kitchen cabinets, a pair of double beds, and an armoire from white pine adorned with birch bark and intricate twig and vine work.
“You can’t create beauty and intimacy instantaneously,” says Steven Engelhart, executive director of Adirondack Architectural Heritage. “It’s a gradual, additive process. That’s the appeal of a place like this.”
Kaifetz pulls a hornbeam chair back from the dining table, and settles into the woven cane seat. He sits with his back to the cast-iron wood stove he found in Dannemora, his right hand resting on the tabletop above a corner where he arranged birch twigs to spell DK, his initials. These half-inch letters are his only claim on the cabin. Even that much is unusual in the storied history of rustic Adirondack structures, where the architect is often known but never the builder. Well, almost never—Kaifetz named this cabin Ridgetop in a cheeky nod to Topridge, the famed Great Camp on Upper St. Regis Lake built by Ben Muncil.
But who gets credit matters little to Kaifetz. Yes, the building demanded focused study and taxing work, the vision to transform a spike horn into a cabinet pull, or white birch logs studded with tinder fungi into pillars below oak slab kitchen counters. And he’s proud of the result: A forest dwelling built to endure. A cabin where time deepens, and primal rhythms unfetter the mind. “The point is that this cabin exists,” he says. “That someone figured out how to do it.”






















